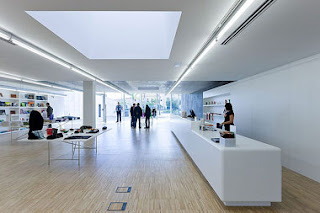lunes, 9 de abril de 2012
lunes, 2 de abril de 2012
MUSEO Y CENTRO CULTURAL ÓSCAR DOMINGUEZ
A public path cuts diagonally through the building complex connecting the top of the General Serrador Bridge with the shore of the Barranco de Santos.
The path literally cuts through the large reading room of the Biblioteca Insular where large glass screens allow for views inside and outside the generously open space of the library.
On its way down to the Barranco the path is widening, transforming itself into a triangular, semi-covered space in the heart of the Cultural Center.
This triangular public Plaza, enlivened by the Museum Café and Restaurant, orients visitors towards the building complex and the Lobby; conceived as a spatial continuation of the Plaza.
This triangular public Plaza, enlivened by the Museum Café and Restaurant, orients visitors towards the building complex and the Lobby; conceived as a spatial continuation of the Plaza.
In the Lobby a large spiraling staircase, behind the Museum Shop and Ticket counters, connects to the upper and lower museum level.
The upper level has skylit galleries in various sizes adapting to the requirements of the Oscar Dominguez Collection. The lower level, housing the Centro de Fotografía Isla de Tenerife, can be subdivided to match the needs of temporary exhibitions. Ceiling heights on both levels are close to 6 meters.
The building’s exteriors are finished in dark grey colored concrete, pierced by small pixel-like glass-filled openings, in random patterns, that filter the natural light to the interior. The perforations were created using a complex formwork system.
“The building typology of our design for the TEA is based on courtyards. The elongated courtyards are important in many ways, providing daylight, views and orientation for the visitors and users of the museum spaces and the library. One of them, between the office and museum wings of the building complex is planted with typical plants of the Island. From the very beginning of the design process we operated with courtyards, also because we wanted to connect the new Centro typologically with its existing neighbour building, the Antiguo Hospital Civil which has recently been transformed into the Museo de la Naturaleza y el Hombre. However it took a while before we understood that all different activities and functions of the Centro should be assembled under one continuous roof structure rather than break down into individual wings. This is also one of the reasons why the elongated courtyards do not appear like embraced exterior spaces but rather like interior spaces that are being left open. The spatial interplay between inside and outside integrates rather than separates the very diverse urban landscapes which are so fascinating in Santa Cruz.”
Suscribirse a:
Entradas (Atom)

















